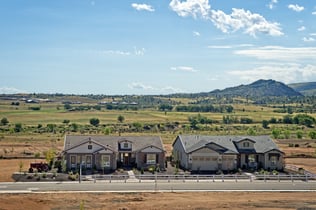Continuing our series of highlighting unique design features to improve your life, Dorn Homes presents Walden Farms. This article will explore the choices that have shaped Walden Farms, our newest community in Prescott, Arizona. This community was inspired by the aesthetics of Americana and celebrates the craftsmanship that has defined the architecture of Prescott and the surrounding area. Our design choices in the models currently open embrace a marriage of form and function and call back to a time where the farmstead was both home and livelihood while emphasizing the awe-inspiring natural views that surround us.
Viewing Corridors
 Walden Farms is the first of Dorn Homes’ Unique View Communities. These communities have been designed to enhance the viewing experience of each homebuyer. The homesites are carefully selected to provide pre-designed viewing corridors offering panoramic views. Each homesite’s wall construction facilitates every resident’s ability to enjoy the picturesque landscape. At Walden Farms that means that no matter which homesite you select you’ll have a unique view of the surrounding areas.
Walden Farms is the first of Dorn Homes’ Unique View Communities. These communities have been designed to enhance the viewing experience of each homebuyer. The homesites are carefully selected to provide pre-designed viewing corridors offering panoramic views. Each homesite’s wall construction facilitates every resident’s ability to enjoy the picturesque landscape. At Walden Farms that means that no matter which homesite you select you’ll have a unique view of the surrounding areas.
Vaulted Ceilings
To further enhance your viewing experience, our models at Walden Farms have been constructed with vaulted ceilings and expansive glass doors and windows. These features draw your eyes upwards and outwards to one of the most beautiful views available in Prescott. The vaulted ceilings also offer a more spacious feeling and allow for the abundant natural lighting to truly open up your living spaces.
Unique Architectural Features
One of the first aspects of the homes that you’ll notice when you arrive are the unique architectural features built on the exteriors of the models. Features like dormer windows embrace the aesthetic of Americana while celebrating the craftsmen and architects whose efforts have allowed Prescott’s historic buildings to stand for generations.
Interior Space to Embrace and Entertain
As you enter the models you’ll find interior space that continues our theme of marrying form and function. The main living spaces are open and airy and immediately invite guests and homeowners to take in the views that open before them. At the same time, the kitchens have been designed to serve as extensions of the living space, ensuring that when you entertain you won’t be left out of the celebration simply because you’re preparing food and drinks. As you explore the kitchen take note of the farmhouse sinks and natural stone countertops. These options are versatile and durable choices that are simultaneously beautiful and practical.
Throughout the models at Walden Farms, Dorn Homes has chosen to feature light colored flooring and interiors that reflect the ambient natural light flowing through our viewing corridors. The vaulted ceilings and expansive glass doors and windows invite the outdoors in and provide you with an opportunity to blend your indoor living space with your outdoor living space. For more information about integrating your exterior and interior spaces please see our article on Outdoor Living.
If you have any questions about Walden Farms please explore our website and view the floor plans. Alternatively, please feel free to reach out to our Online Home Advisors with any questions or to schedule an appointment at our newly opened model homes.


